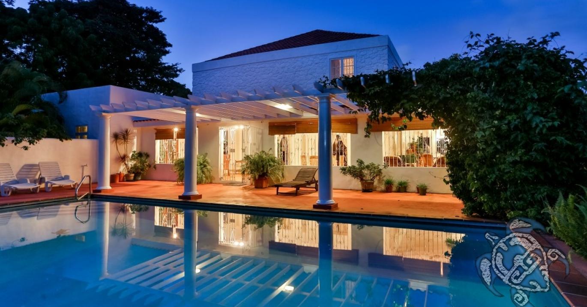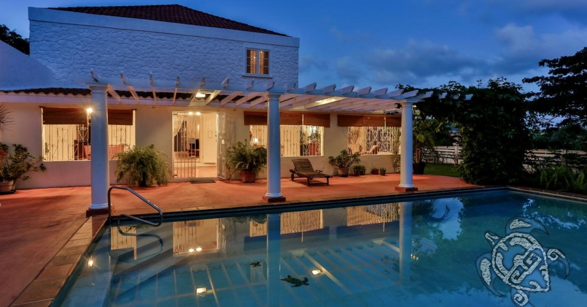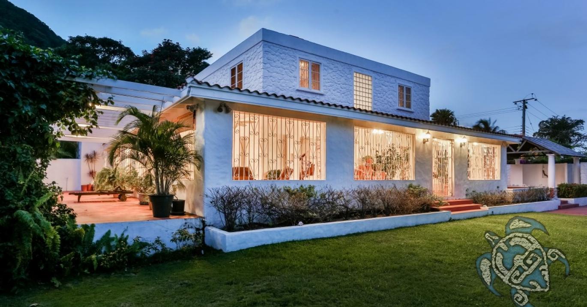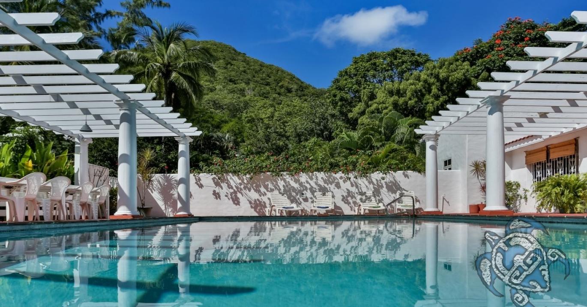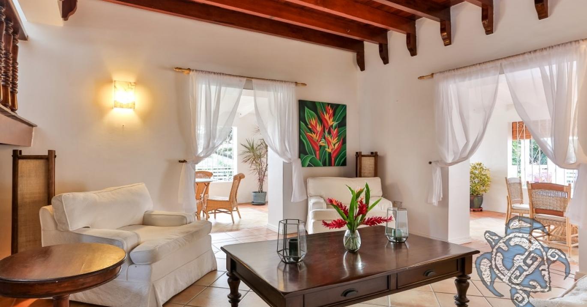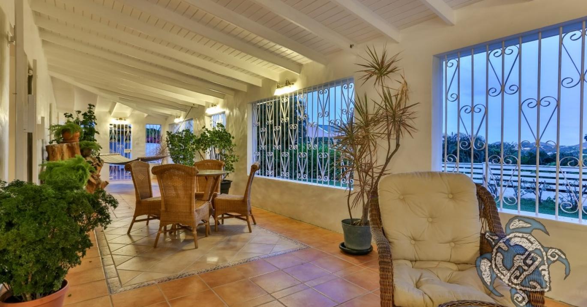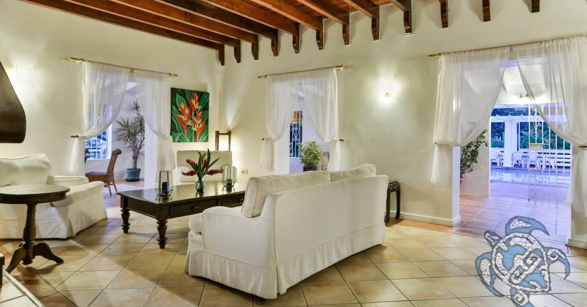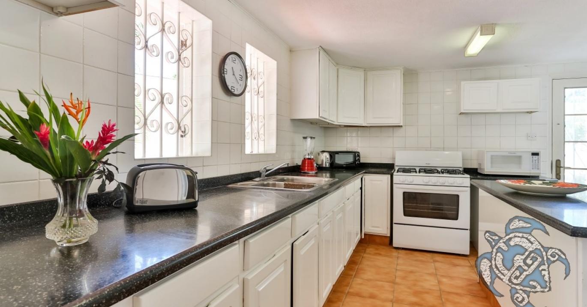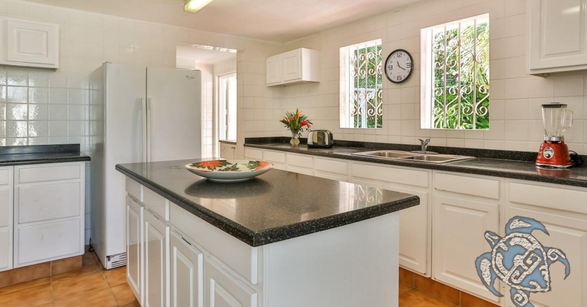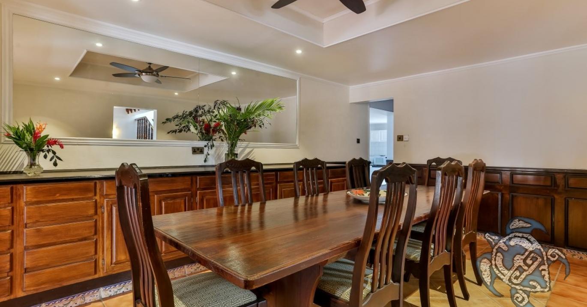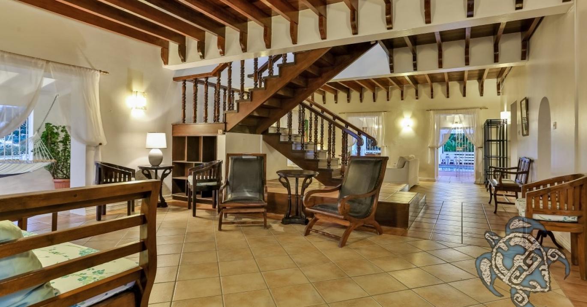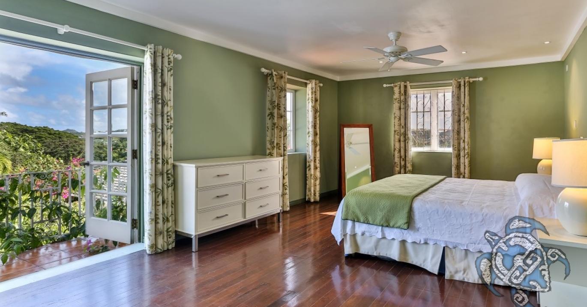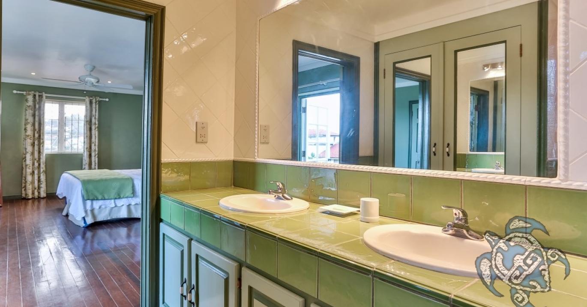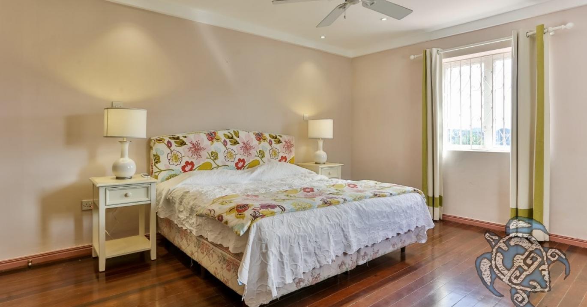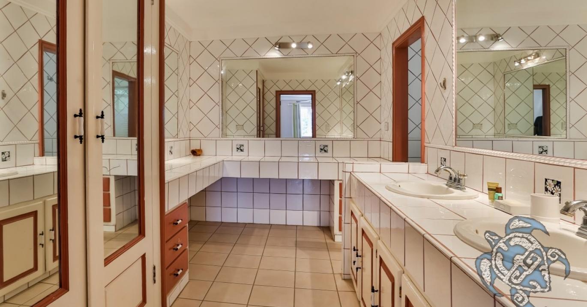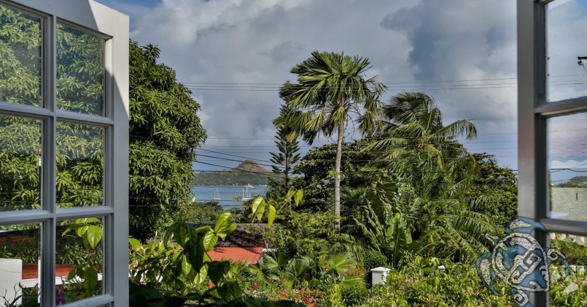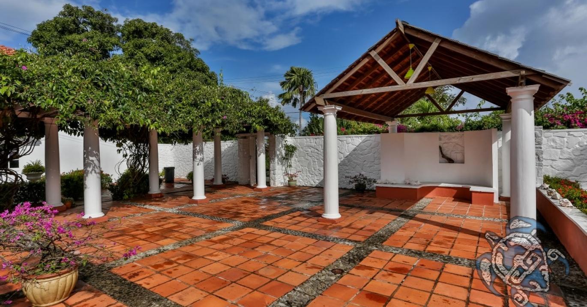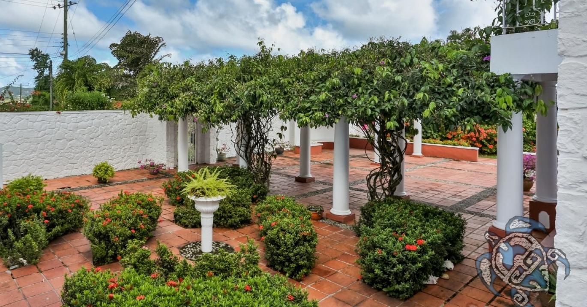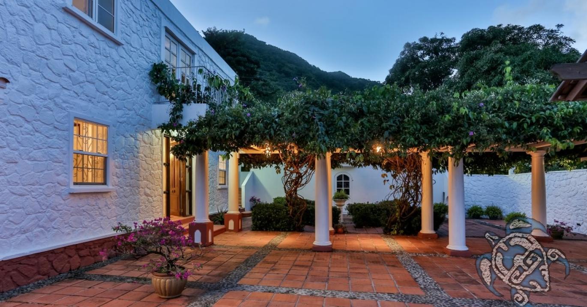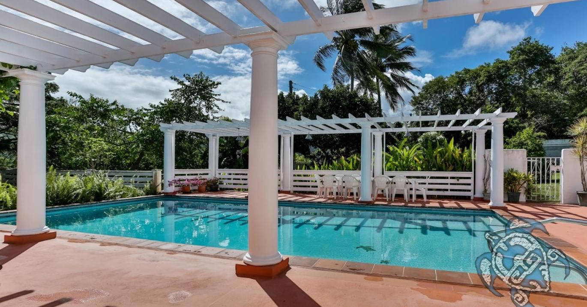Property Detail
Rental Price includes: Pool Maintenance & Gardening
Nestled behind sturdy white walls at the foot of Mount Pimard, Kaye Blanche holds many surprising charms for the discerning buyer looking for a sound investment in Saint Lucia. The Spanish style of its original designer is evident in the signature stucco and terracotta clay-tile, and the home is surrounded by an acre of beautifully manicured grounds, with a formal lawn on one side of the main house and well-established shrubs and fruit trees to the rear. The two-storey villa has three bedrooms and a separate ‘tower’ with self-contained apartment on the upper floor.
Reduit Rise is an exclusive, upmarket enclave overlooking Rodney Bay, which was developed in the 1970s before the area became the bustling centre of business and tourism in the north of the island. The property sits at the top of the Rise, designed and built with recreation and entertaining in mind, maximising the topography of the flat lot and crossing trade winds. Despite its vintage, the property remains in excellent condition due to the quality of its original construction and attentive maintenance throughout the years. Most recently leased as an embassy, Kaye Blanche has been occupied by ambassadors and other diplomatic personnel who found the location the perfect blend of convenience and seclusion.
Main House - Ground Floor
Entering through the front gate, the walkway to the villa is charming, flanked by white columns and shaded from the hot sun by a canopy of thunbergia with its purplish-blue flowers reaching above the entrance to the second floor. Terracotta tile is used through the outdoor spaces, accented with river stones and interesting architectural features such as the tiny, formally-planted courtyard below the tower.
The ground floor consists of a central lounge, surrounded on two sides by a wide verandah which is open to the cooling breezes and provides an attractive and generously sized indoor-outdoor living space. Solid wooden doors allow the interior to be closed off in case of bad weather, and built-in security bars ensure the complete safety of the home. Off the verandah lies one of the three bedroom suites, with its own bathroom, walk-in closet and air-conditioning, making it an easily accessible but very private option for guests.
To the right of the front door, a cosy den with powder room is perfect for younger members of the family, or could be used as a home office.
Adjacent to the lounge is the formal dining room with ample space for a twelve seater dining table, boasting elegant details such as hardwood wainscoting, decorative ceramic tile trim, tray ceiling and built-in cabinetry, which leads to the efficiently laid-out double kitchen, with its pantry and prep area to the rear.
The space-smart family kitchen has been updated with Corian counter tops and solid wood cabinets above and below, offering plenty of options for storage and leading to a convenient utility area at the rear.
Another elegant feature of the villa is the solid hardwood staircase which leads from the centre of the lounge to the first floor and two of the property's four bedrooms. The gleaming polished balusters are custom-carved in a Spanish style, adding to the unusual charm of the home.
First Floor - Bedroom Suites
At the top of the staircase are two ‘mirror-image’ ensuite bedrooms. To the right is the ‘Green Room’, aptly named for the unusual colour scheme that flows from the paintwork in the bedroom to tiles throughout the large bath and dressing room, where the generous walk-in closet is augmented by more storage space.
A corner jacuzzi tub and large glass shower make for a luxurious ensuite bathroom and modern French doors to a Juliet balcony look out over a partial view of Pigeon Island in the distance and the impressive front entrance to the villa.
To the left, the ‘Pink Room’ is exactly the same layout with a self-explanatory difference, in that the decor is tinged with soft pinks and neutral tones. The suite is cool and breezy with country views and the same large bathroom and dressing area.
Outdoor Entertainment
One of the most attractive features of Kaye Blanche is the large swimming pool and spacious sun deck, laid throughout with local terracotta floor tiles. A wooden pergola surrounds the pool area, offering support for shade-providing plants or protective cover. This private, breezy pool area is perfect for family time and large enough to host parties, dinners and other events, and leads to the rear garden through a secure gate.
The ‘Tower’
Adjacent to the main villa is a two storey addition which houses a large office with kitchen on the ground floor, and a fully separate, self-contained studio apartment on the upper floor which has great views of Rodney Bay and is suitable for short or long-term rental. With minimal investment, the lower floor could also be made into an apartment with the addition of a kitchenette.
Contact us today for more details or a viewing of this outstanding gem of a property.

