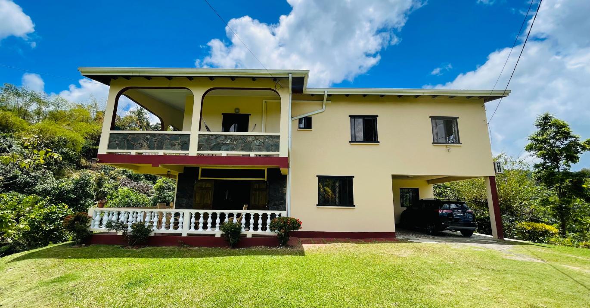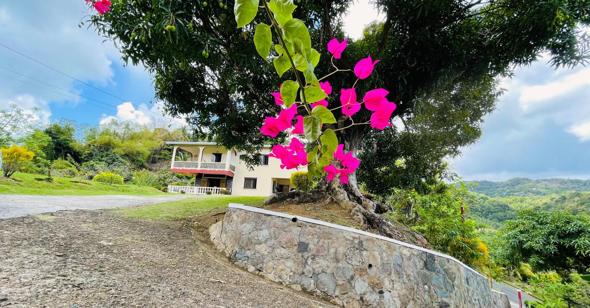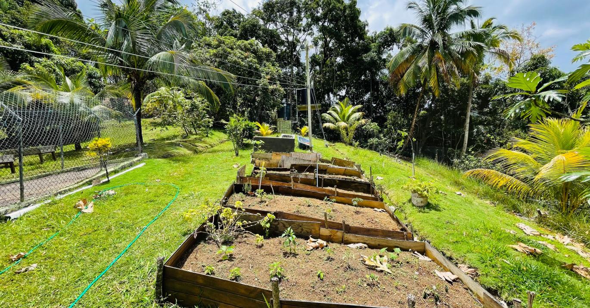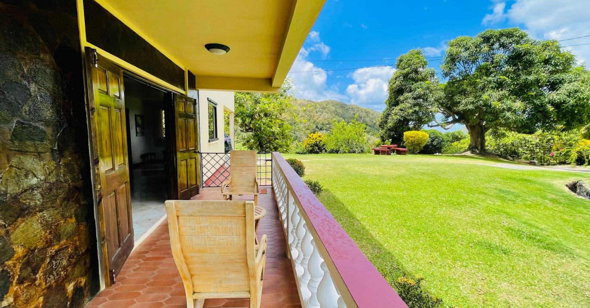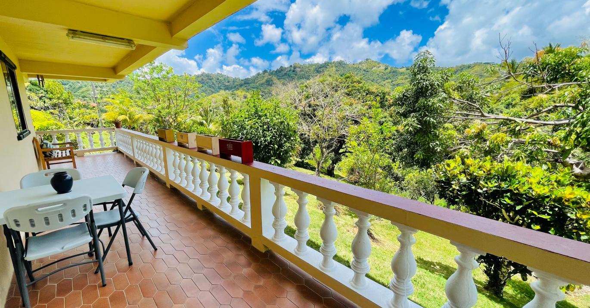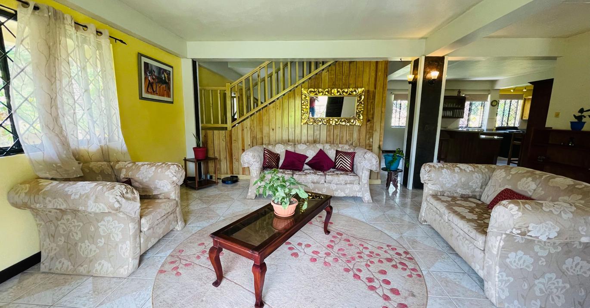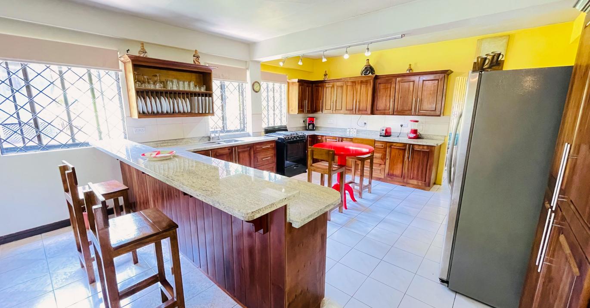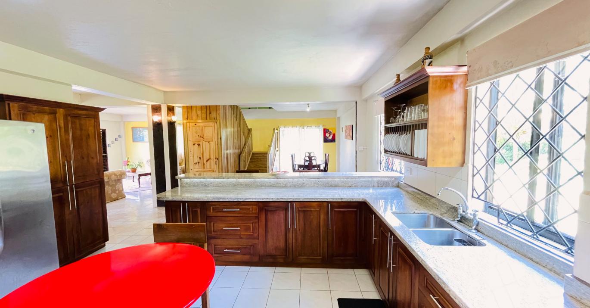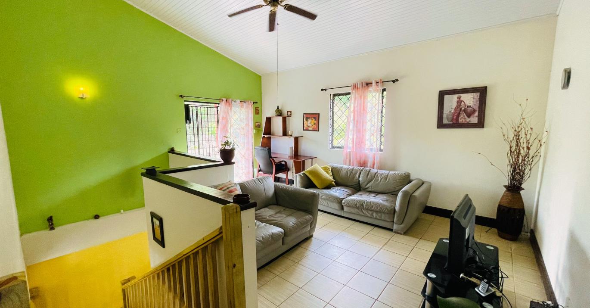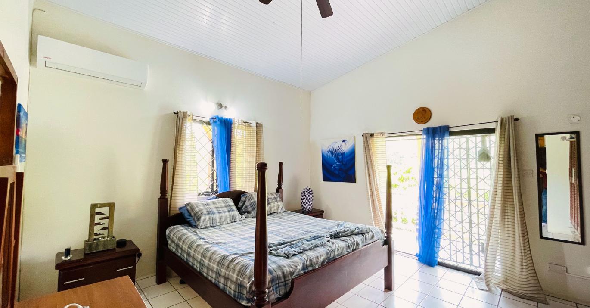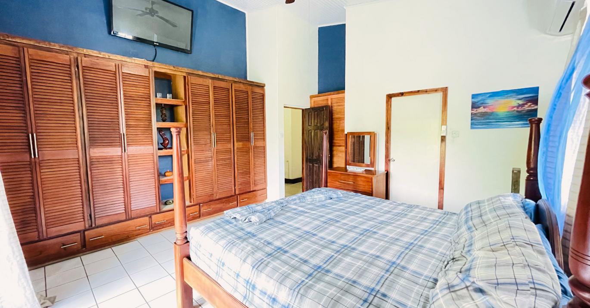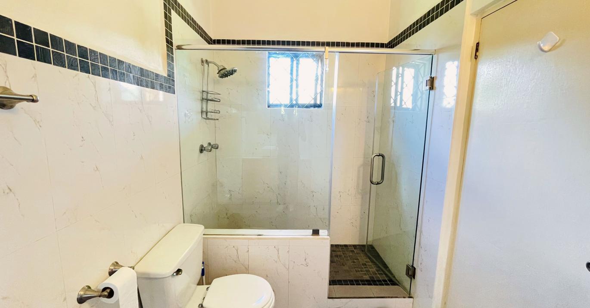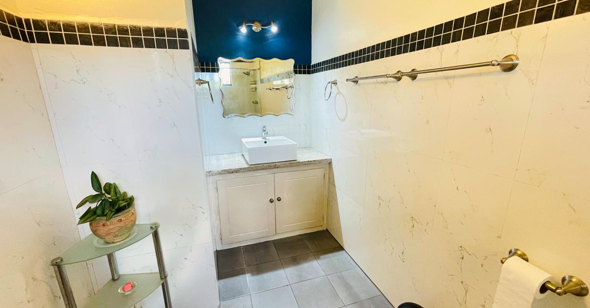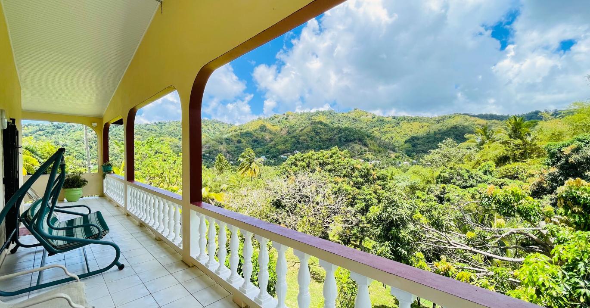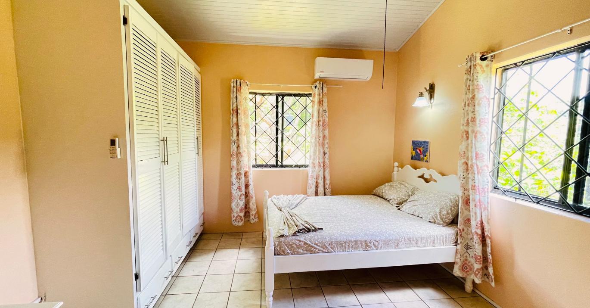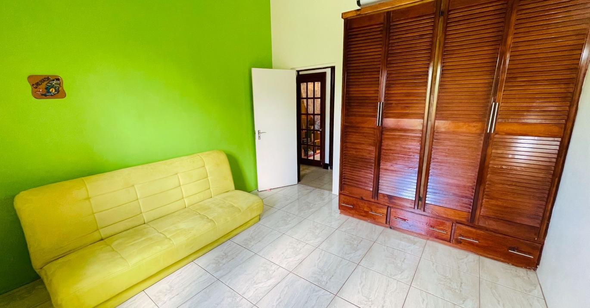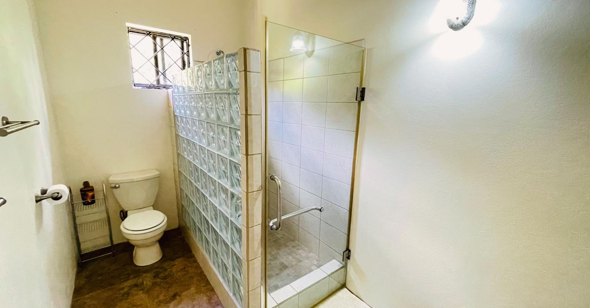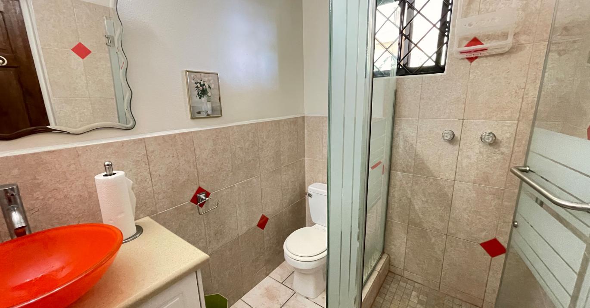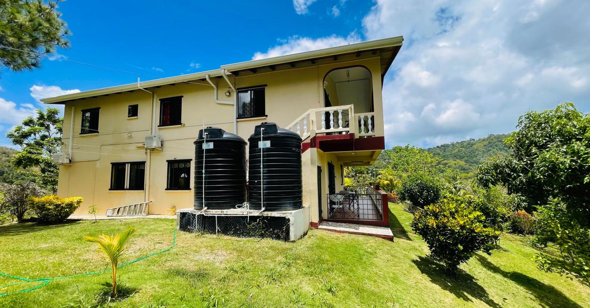Property Detail
“Garden Terrace Villa” is situated in lush surroundings in Vanard, Anse la Raye. This is a farming and residential community 10 minutes south of Castries. The property is at the top of a small plateau and has sweeping views of the verdant mountains and countryside. The land is just under 3 acres and the house enjoys absolute privacy. There is a plethora of mature fruit trees and vegetable beds which supports a garden to table lifestyle. The land nearest to the house is flat. The topography then slopes downward toward a stream near the northern boundary. There is scope for expanding the agricultural produce. The possibility also exists for building cottages and running the property as an eco-friendly bed and breakfast unit complemented by its serene and scenic country views.
The House:
- 2-story concrete structure with the main living areas on the ground floor and the bedrooms upstairs;
- Wrap-around balcony;
- Stone accents and large, wooden doors adding character to the home;
- Every angle of the balcony has a scenic view of the garden. This is a lovely space for relaxation.
Living Room:
- Ideal gathering space for family and friends;
- 3-piece sofa set and coffee table;
- Open floor plan with a cozy reading nook;
- Full bathroom near to the living area.
The Kitchen:
- Recently renovated with granite counter tops;
- It is open to the dining room. The 2 spaces are demarcated by a breakfast bar with seating. There is also a table in the centre of the kitchen beneath the track lighting;
- Wooden cabinetry has a dark stain which contrasts neatly with the grey granite;
- Laundry room to the side of the kitchen, which connects to the garage.
Dining Area:
- 6-seater dining table;
- Sliding door leading to the balcony;
- There are therefore numerous eating options on the ground floor - the balcony, the kitchen bar, breakfast table or dining room.
The Top Floor:
- Consists of the bedrooms and bonus living areas;
- As you walk up the staircase, there is a view of the living room downstairs;
- Open family room at the top of the staircase - a comfortable, bright and spacious area where the entire family can lounge;
- There is an upstairs balcony, accessed primarily from the family room. It mirrors the balcony downstairs and wraps around 2 sides of the house;
- Generous amount of outdoor space for indoor/outdoor living;
- Scenic 180-degree view of the mountains and countryside.
The Master Suite:
- King sized bed;
- Spacious built-in closets;
- Modern, en-suite bathroom with a glass shower, tiled walls and a granite counter top;
- Balcony access.
Other Bedrooms:
- Accessed via a hallway from the family room;
- The 3 additional bedrooms are all very spacious with high ceilings and large windows, which make them bright and airy;
- Custom built wooden cabinetry in all rooms.
Home Office:
- Home office with library.

